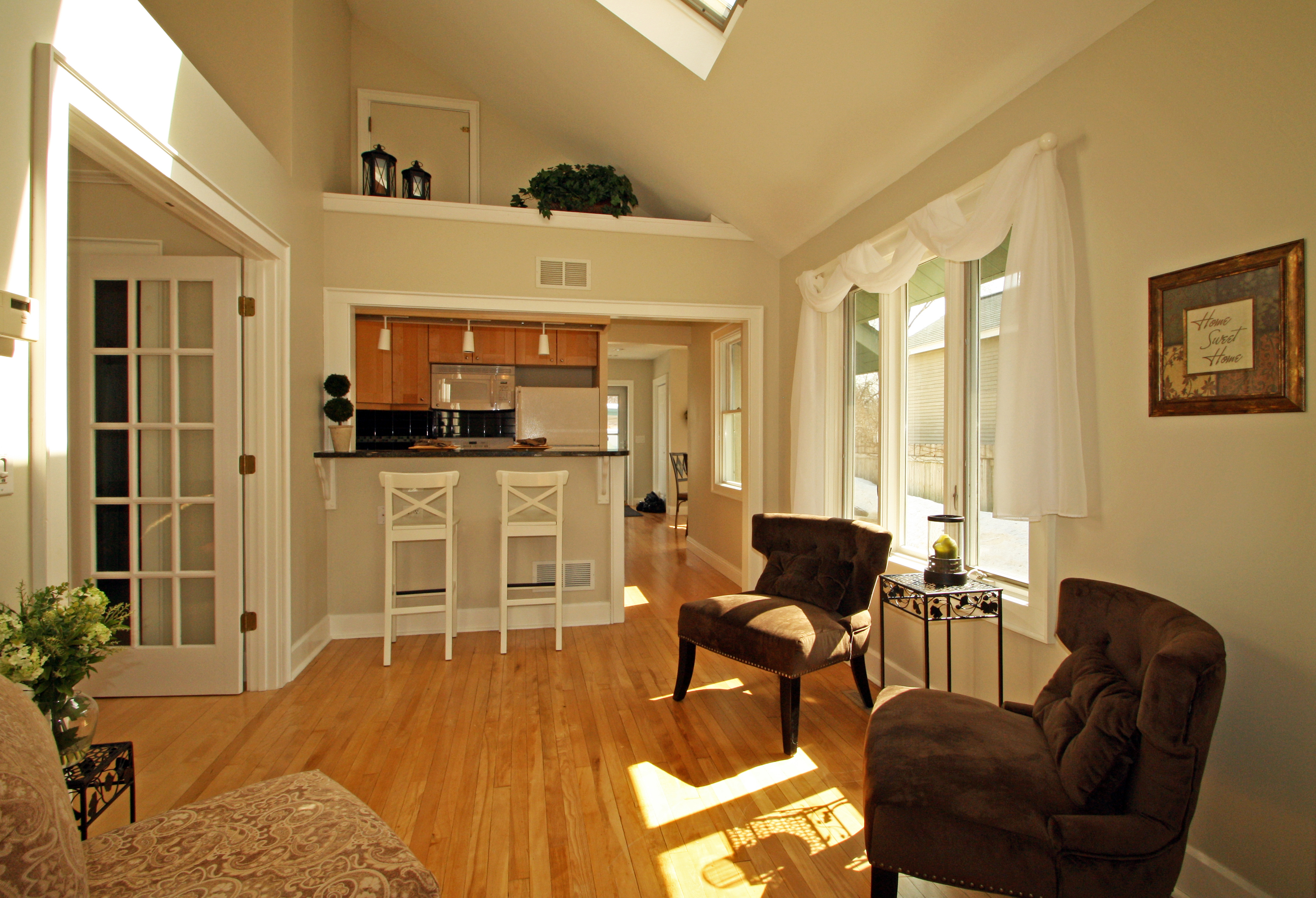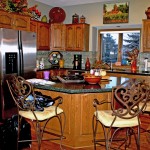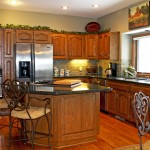Living Room & Kitchen Area
This small living room and the kitchen floor plan is typical of many Minneapolis area homes. We start with a fresh coat of paint in a soft linen color for the walls and a crisp white to highlight the trim. Outdated furniture is replaced with modern but comfortable chairs much more suited to the space and to the younger audience likely to be looking at this home. Sometimes, furniture can make all the difference in how people will view the home, which is why websites like https://www.homeaccents2.com/Living-Room.html/ are perfect for getting inspiration and ideas for living room designs and furniture. Furthermore, taking out the area rug reveals the beautiful hardwood floors and also helps to open up space. Having the hardwood on display allows its beauty to shine without being covered up by a rug. Some would worry about the upkeep of cleanliness of the wooden floors, but they’re so easy to clean if you get the best hardwood floor cleaning machine. This way they stay sparkling with limited effort on your behalf! The rug can either be placed elsewhere or gotten rid of. Although, it would be a waste of an item that has the ability to significantly impact the mood of any room in your house. Rugs can be situated anywhere, from your hallway to your bedroom, they can be used everywhere or nowhere. The choice is yours. If you make the decision to move your rug to another room, big or small, you may want to make sure that you buy one that is made to measure, or Teppich nach Maß kaufen, as Germany would say so that it fits perfectly. Just because it could have an effect on one area of the house, it doesn’t mean that it won’t display a positive impact somewhere else. Ultimately, your living room and the kitchen area design is something that you need to get right. Heavy, dark curtains are replaced with a sheer window scarf that frames the large window and allows more natural light to flow into the room. Already the room is feeling lighter and less solemn. A large silk plant and pair of lanterns are placed on the upper ledge to draw more attention to that architectural feature. One bar stool was removed, and place settings for two are added to make the counter area an inviting dining spot. Removing the items from the refrigerator gives the kitchen a clean, uncluttered look. The result: an open, inviting living room and kitchen that is staged to sell!





















