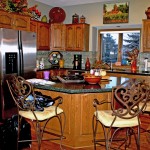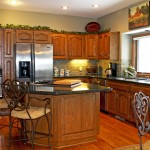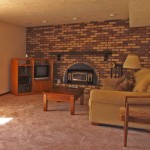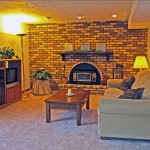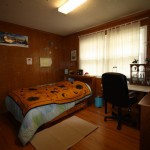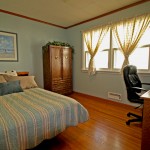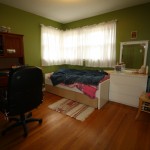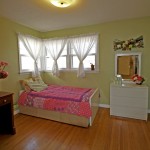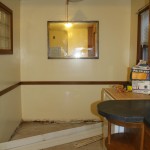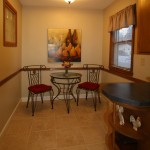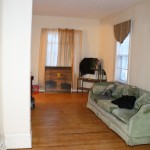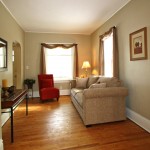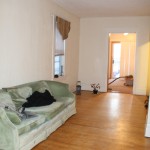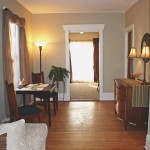Please click any photo to view it Full Size

Living / Dining Room Before
BEFORE: Despite the white walls, this combination living and dining room seems dark and has no flow through the space. Country-style furnishings make it feel old and outdated, and the view is blocked by curtains. Many people are dissatisfied with the appearance of their homes’ interiors so, if you feel this way too, you’re not alone – besides, there’s plenty that can be done to improve things, especially if you already have some ideas to direct how you want things to look. If you don’t, you can find plenty of inspiration on sites like Collov to get you started with making plans for your home.

- Living / Dining Room After
AFTER: Painting the walls a rich gold tone brings much-needed warmth to the space. The dark trim was painted white to create contrast, highlighting the dark wood floors. Side-panel drapes frame the windows and the view, allowing plenty of light into the room. A lighter, neutral-colored rug helps to define the conversation area, and updated furnishings are positioned to allow traffic to flow from one space to the other.
Honestly, I am so happy with how this dining room makeover turned out. In my opinion though, I think the lighting is probably the most noticeable change. Whereas before the space looked tired and unwelcoming, the new light that has been installed has made a big change. Ultimately, this just goes to show how important choosing the best possible lighting for your home can be.

